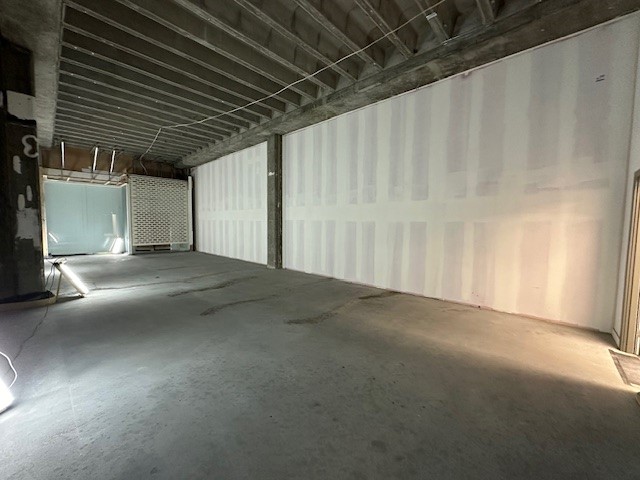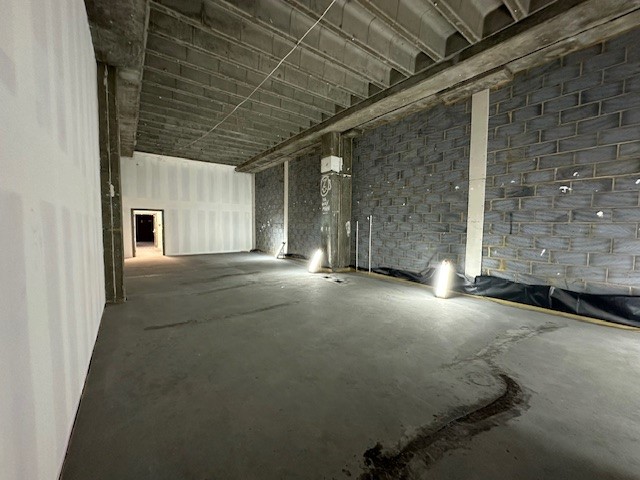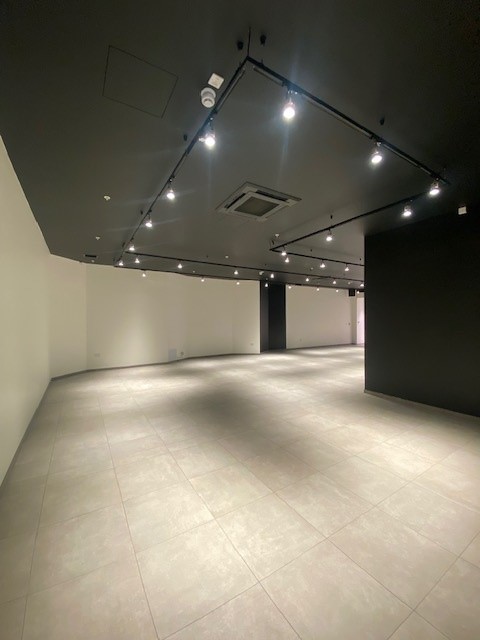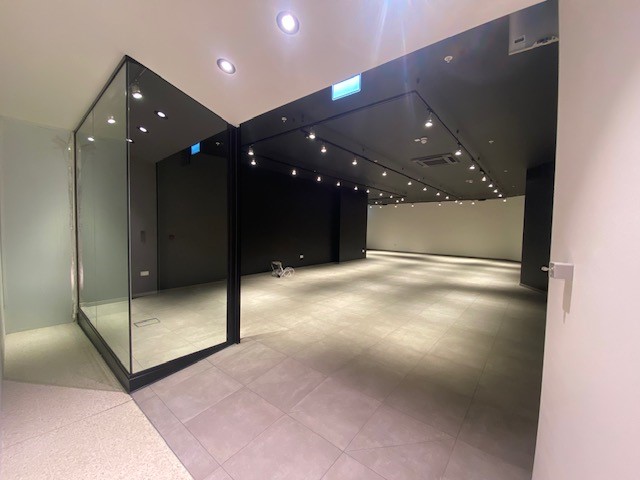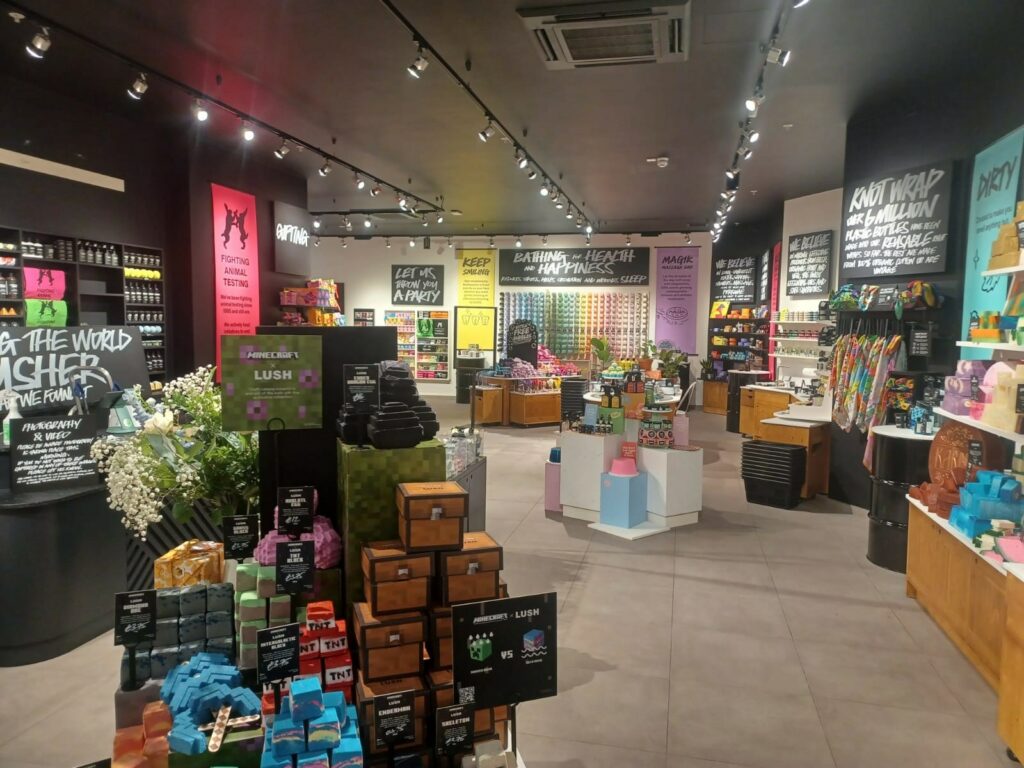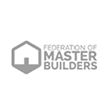Overview
The refurbishment and fit-out of Units 15 and 16 focused on fire safety, accessibility, and sustainability. The project included structural modifications and detailed finishing over 11 weeks, addressing the unique requirements of each unit.
Scope of Work
In Unit 16, the project began with the complete removal of previous installations, stripping the unit back to its shell. A new 2-hour fire-rated wall was constructed to divide Units 15 and 16 for fire safety. This was followed by the installation of a new screed floor and an accessible ramp at the shop front. A 1-hour fire-rated wall was built to separate the sales floor from the back of house (BOH) area. The back of house area was developed to include a DDA-compliant WC and wall linings. Vinyl flooring and new fire doors were installed in the back of house area, along with small power outlets, lighting, and a fire alarm system. Fire dampers and capped ductwork were prepared for tenant modifications, and a sprinkler zone check valve was installed, ready for tenant use. Fire stopping measures were implemented throughout the sales floor and back of house areas. New supports were added to the existing shopfront, and the roller shutter was serviced and redecorated.
In Unit 15, the project involved subdividing the space to create an extended, fully accessible back of house area. Extensive floor levelling works were carried out to prepare the space for new installations. A new shopfront was installed to modernise the unit’s appearance. The existing back of house area was refreshed with updated finishes and installations. The mechanical and electrical (M&E) systems were reconfigured, and new installations were made to meet the tenant’s requirements. Throughout the project, all work was completed using sustainable methods, adhering to the tenant’s brief.
Summary
The Units 15 and 16 refurbishment was completed on time, involving structural changes, fire safety upgrades, and accessible facilities. Unit 16 focused on back of house functionality and sales floor readiness, while Unit 15’s larger scope included significant M&E reconfigurations and sustainable practices. Both units now meet the high standards required by the new tenants, providing a safe, functional, and modern retail environment.
