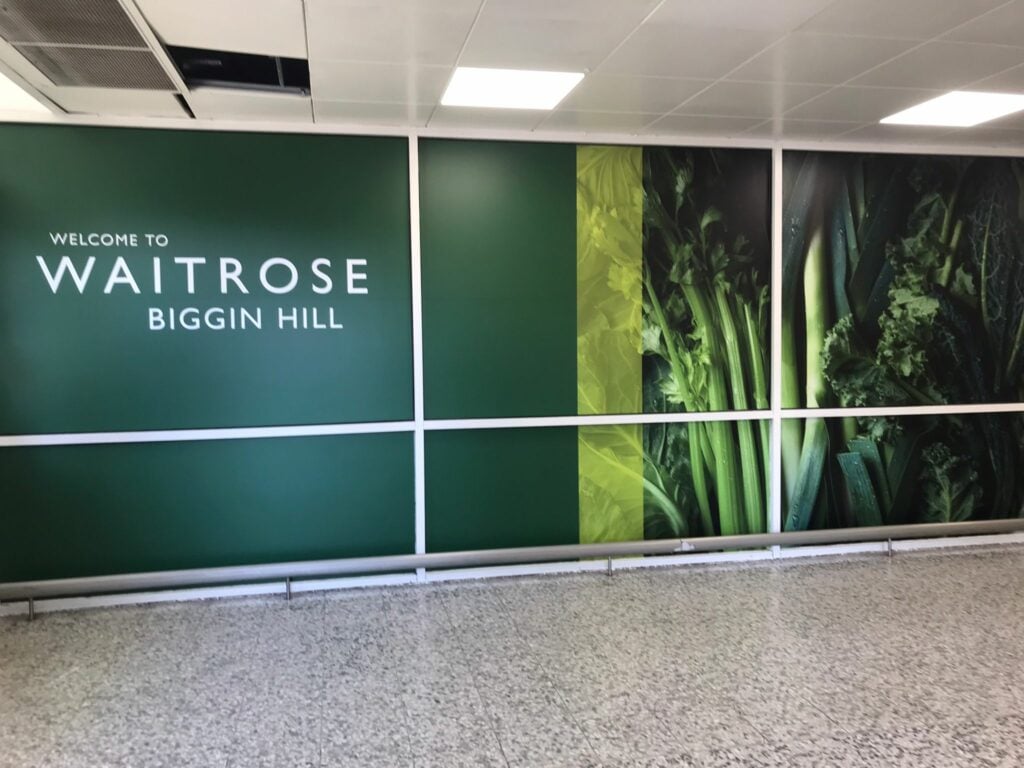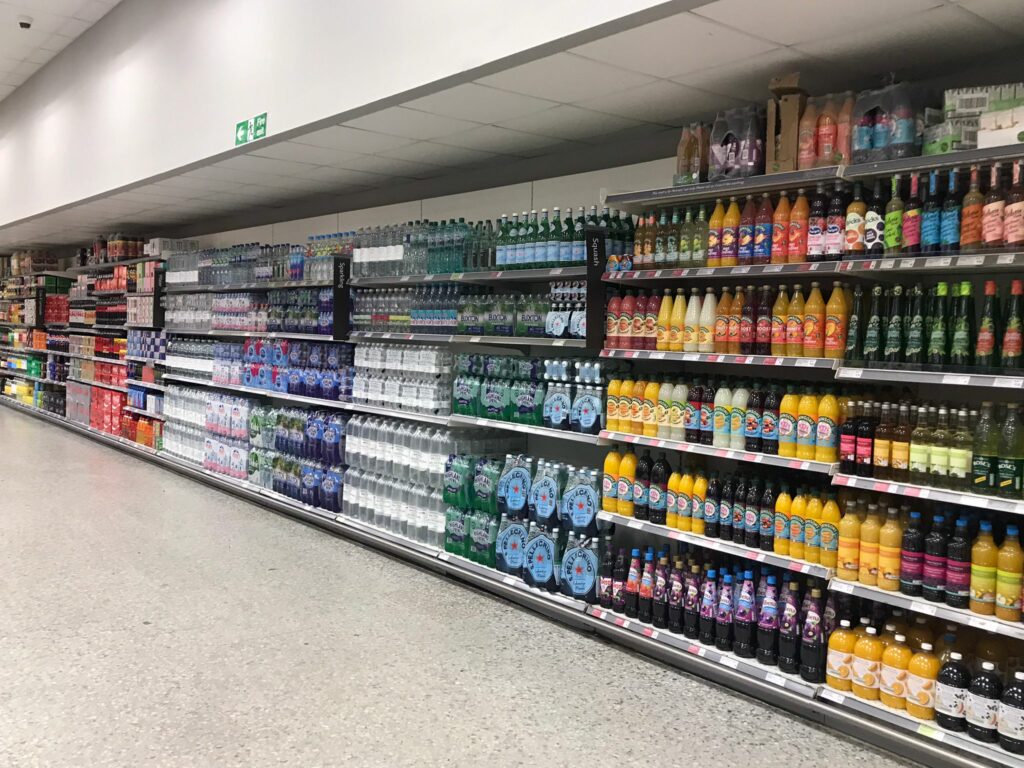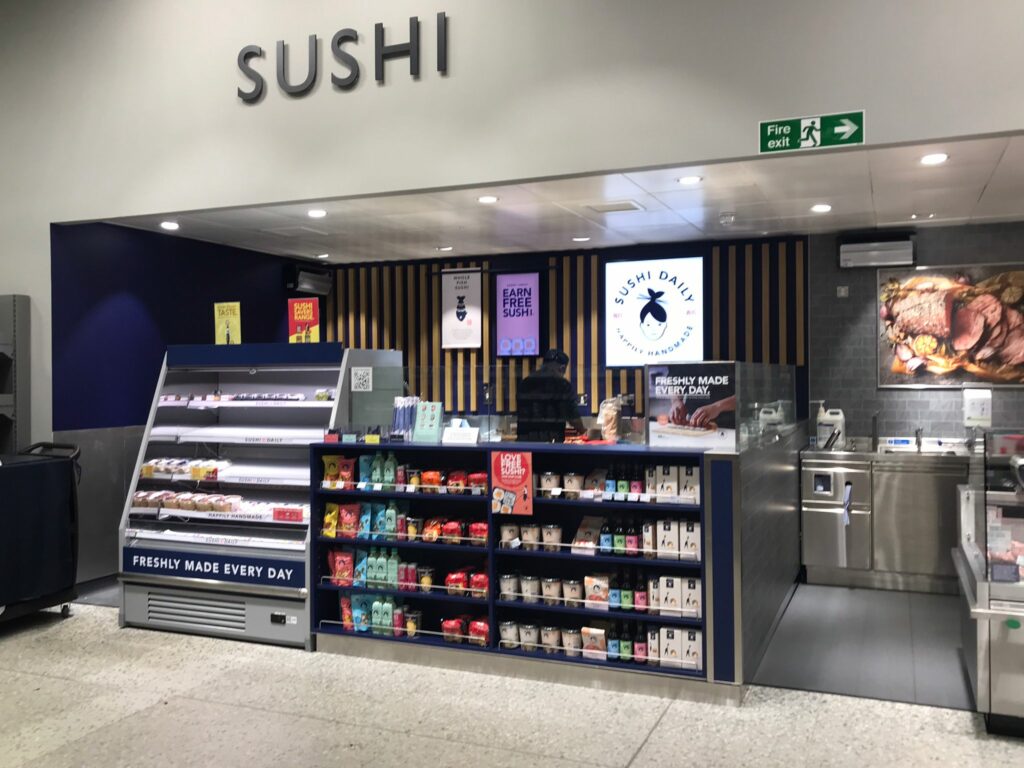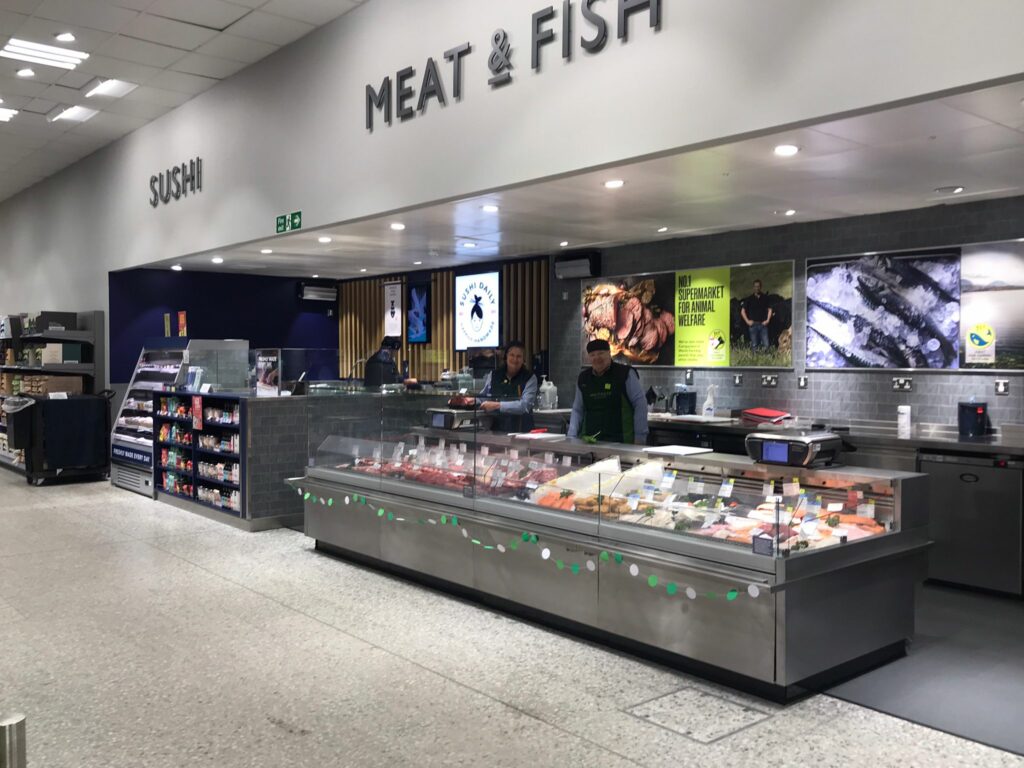Overview
This project involved a comprehensive upgrade and renovation of a retail store, focussing on improving key operational areas while ensuring minimal disruption to ongoing operations and nearby residential properties. The works included the replacement of refrigeration systems, installation of a sushi counter, structural modifications, and significant external improvements. Given the proximity to residential areas, strict noise management procedures were implemented, as well as careful scheduling to minimise any disturbance.
Scope of Work
Refrigeration Upgrades
Replacement of Refrigeration Cases and Plant: Old refrigeration units were replaced with more energy-efficient systems, including the installation of water-cooled refrigeration units. This ensured an environmentally friendly cooling solution, reducing operational costs while maintaining high performance.
Sushi Counter Installation:
A new sushi counter was installed within the retail space, enhancing the store’s food offering. The design was seamlessly integrated into the existing layout, with careful planning to avoid disruptions to the daily operation.
Structural & Facility Enhancements
Steelwork Modifications to the Roof: To accommodate the installation of new equipment, modifications were made to the roof’s steel structure. These changes ensured the store could support additional plant equipment, enhancing both function and safety.
Car Park Resurfacing and White Lining: The car park was resurfaced, and new white lines were applied to improve accessibility and safety for customers.
Internal and External Decorations: The store’s interior and exterior were refreshed with new paint and décor to enhance the shopping experience and improve the overall appearance of the building.
Fire Door Installation: New fire doors were installed throughout the building, ensuring compliance with safety regulations and improving the overall safety of the store.
Construction of Internal Warehouse Space: An internal warehouse space was constructed to optimise the store’s storage capacity, improving operational efficiency and back-of-house logistics.
Lighting and Safety Improvements:
Lighting Upgrade: The internal lighting was upgraded to more efficient and brighter LED systems, reducing energy consumption and improving the shopping environment.
Asbestos Removal: Asbestos removal was carefully managed and safely executed, ensuring the health and safety of all workers and customers.
Environmental Management:
Noise Management: Given the store’s location adjacent to residential properties, noise management was a critical aspect of the project. Measures such as restricted working hours, sound barriers, and noise-reducing techniques were implemented to ensure minimal disruption to nearby residents.
Summary
This project successfully modernised a retail store by upgrading refrigeration systems, enhancing the layout with a new sushi counter, and completing critical structural modifications. External improvements, such as car park resurfacing and white lining and a refreshed store appearance, contributed to an overall enhanced customer experience. With the installation of new fire doors, construction of internal warehouse space, and asbestos removal, the store was made safer and more compliant with current regulations. Despite the challenges of working in a live environment near residential properties, the project was completed efficiently through effective noise management and coordination with stakeholders, resulting in a functional and visually improved store that meets both operational needs and customer expectations.













