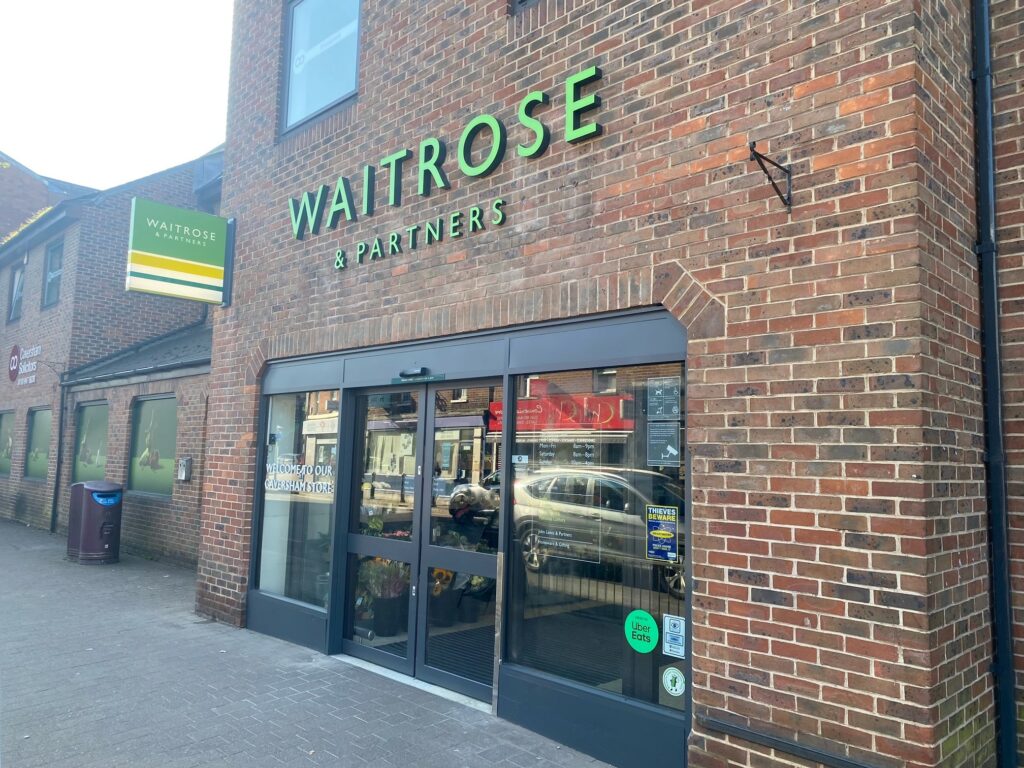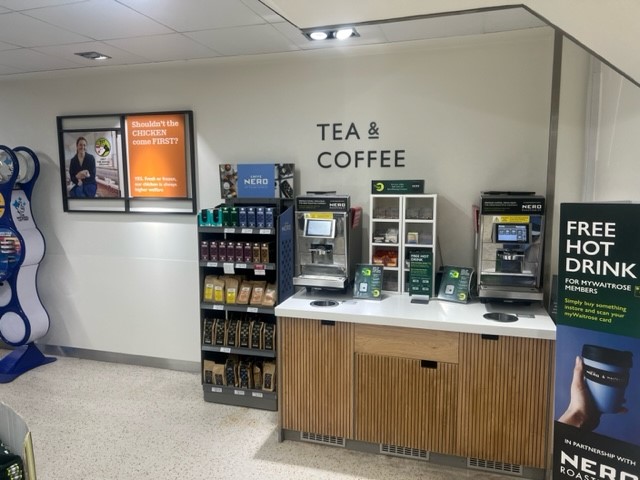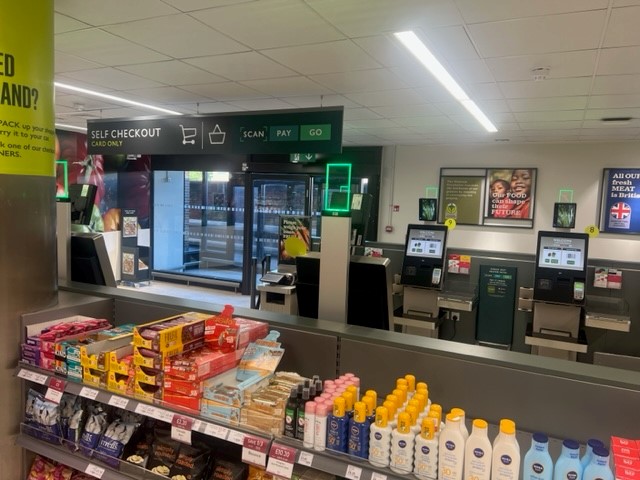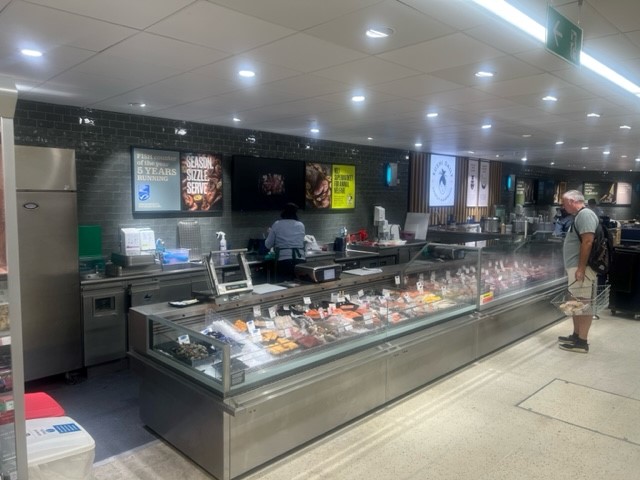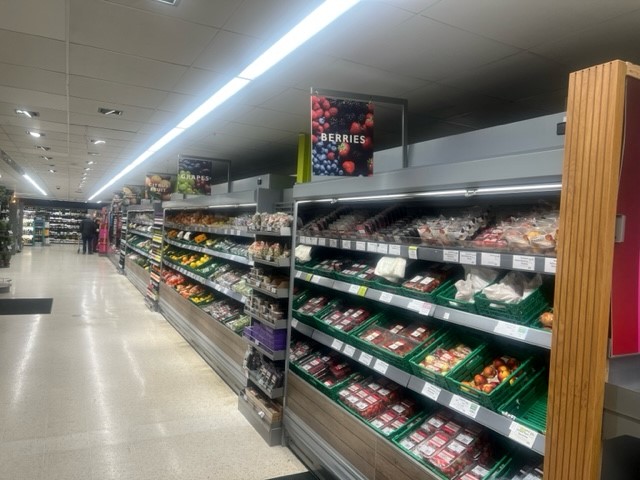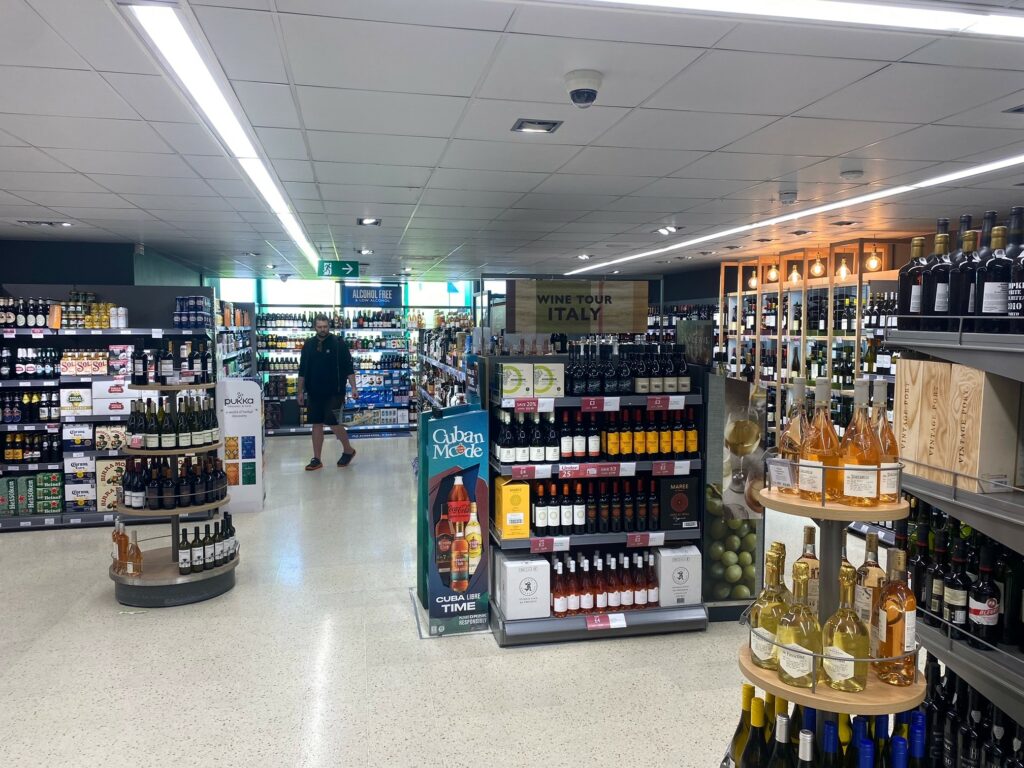Project Overview:
The project’s primary focus was to provide an internal facelift, upgrade the sales floor layout with new ambient shelving, and install a brand new ceiling, entirely transforming the store’s ambiance. Additionally, the food service areas underwent a significant upgrade, aligning with the latest Waitrose specifications, including the installation of new counters and wall finishes. Energy efficiency was a key consideration with the installation of new energy-efficient refrigeration cases and plant systems. In addition to the internal enhancements, substantial maintenance work was conducted on the roof and car park to ensure the overall structural integrity of the facility. To complete the project, external refurbishment was undertaken, including the installation of new external signage and fencing. Trolley shelters and bicycle hoops were added to give the surrounding area a refreshed and contemporary appearance.
Summary:
The project encompassed a complete internal overhaul, including layout upgrades, ceiling installation, and the modernization of food service areas. Energy efficiency was prioritised with the installation of energy-efficient refrigeration cases and plant systems, while significant maintenance work ensured the facility’s structural integrity. The external refurbishment included the addition of new signage, fencing, trolley shelters, and bicycle hoops, enhancing the store’s overall appearance. This project exemplifies our commitment to delivering high-quality retail refurbishments, meeting client specifications, and providing energy-efficient solutions to modernise store environments.
