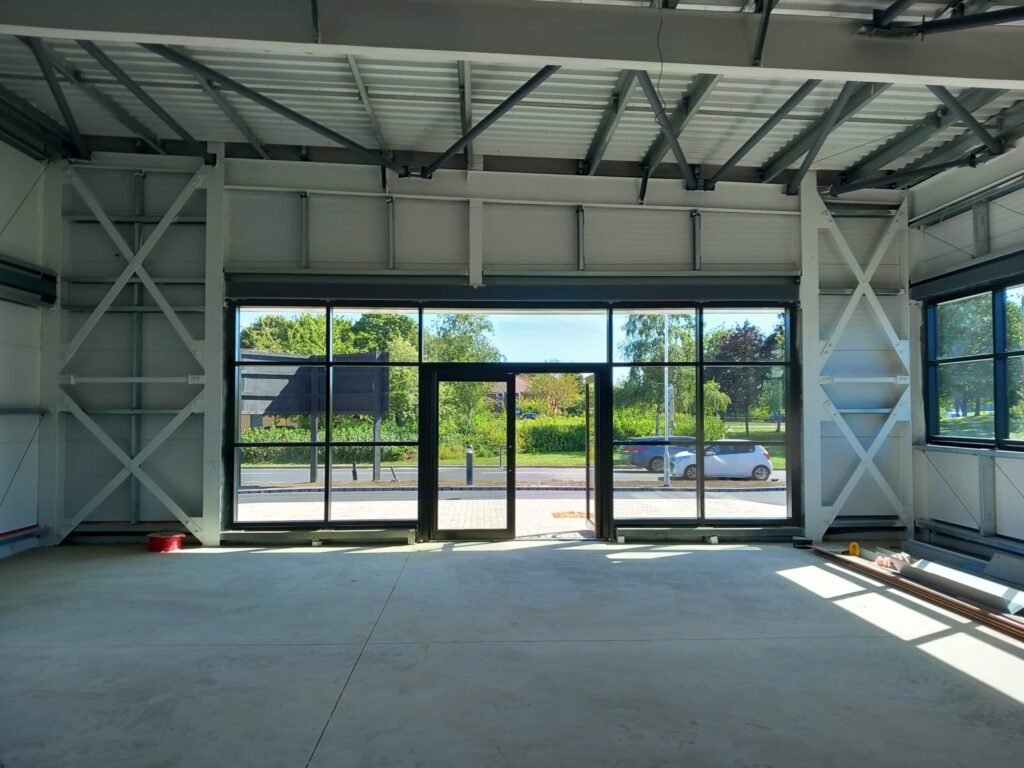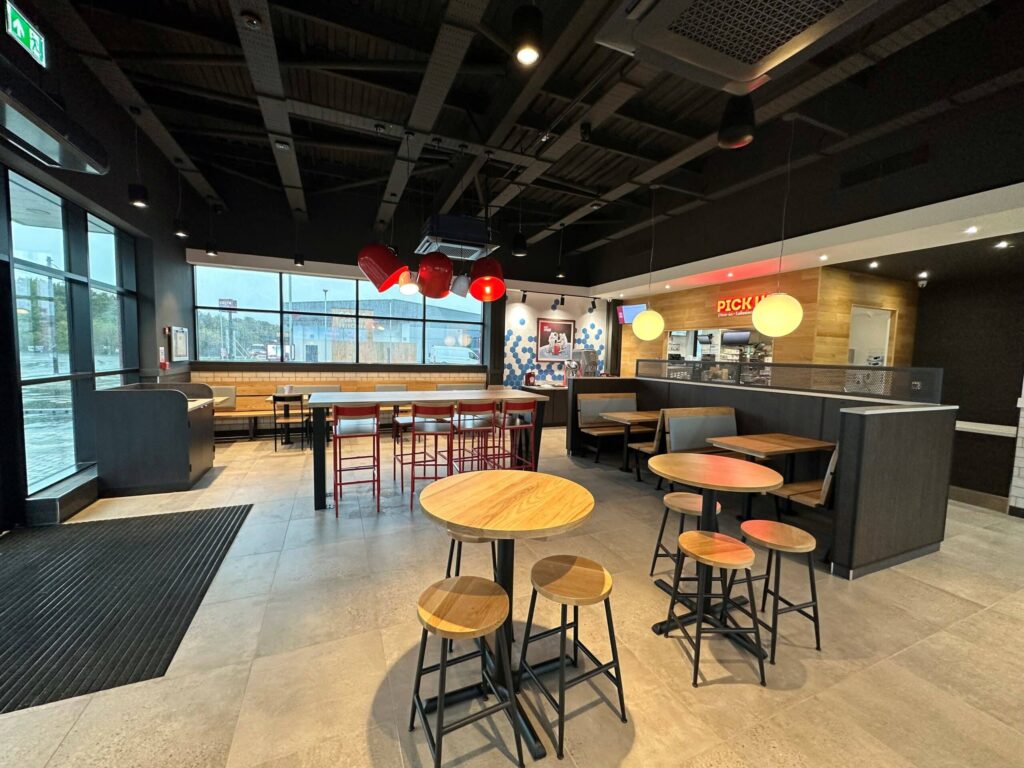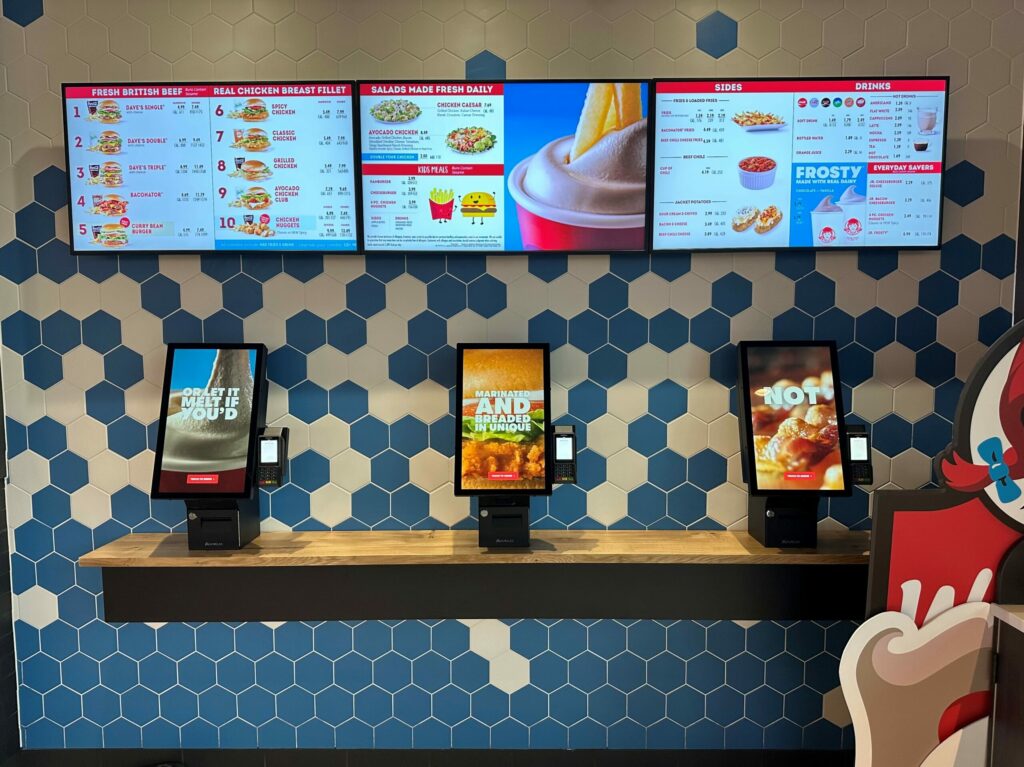Project Overview:
We started work on an empty shell and transformed it into a fully operational Wendy’s drive-through and restaurant.
Scope of Work:
A thorough overhaul addressed vital infrastructure needs, completing plumbing, electrical, and ventilation work meticulously. The interior underwent a structural transformation, including partition installation, the creation of bulkheads in the dining room, and overcladding steelwork to fortify structural integrity, incorporating a seamlessly integrated cold room and storage area. Setting up the facility involved creating essential amenities, from designing and implementing WC facilities to supplying and installing internal doors. The entire space was decorated with thoughtful decorations, including ceiling spraying, meticulous tiling of floors and walls, and the application of timber wall finishes. Turning to the interior, furniture installation, including a designated booth seating area, took place. Technological elements were seamlessly integrated with the installation of advertisement/menu screens and order points. The operational hub saw the installation of counters and kitchen equipment, ensuring a fully functional and efficient workspace. Enhancements extended to the exterior, carefully forming a route to the roof access hatch and excavating a kerbed area between the car park and drive-through. Improved access was achieved with the creation of a ramp to the rear door. The external aesthetic was elevated with the installation of signage. A significant feat was accomplished through the crane lift to install two very large totems, adding a distinctive touch to the restaurant’s identity. In line with contemporary sustainability practices, we implemented a used cooking oil reclamation system and storage tank, prioritising eco-friendly measures for easy collection and reuse. Navigating cross-continental specifications, we adeptly addressed challenges arising from the unavailability of certain American materials in England by sourcing suitable alternatives. Creative interpretation was essential, as American and Chinese drawings were not directly applicable. Maintaining a positive working relationship with the landlord’s main contractor was crucial for seamless collaboration during ongoing snagging works on the shell and exterior. These challenges were met with adaptability, showcasing our commitment to overcoming obstacles in the pursuit of project excellence.
Summary:
We successfully delivered a comprehensive fit-out of an empty shell, transforming it into a fully functional Wendy’s restaurant within a tight 7-week timeframe. Overcoming challenges related to material sourcing and drawing interpretation, the team ensured the installation of American-brand specifications in an English context. The project culminated in the seamless handover of a fully operational Wendy’s restaurant, ready for immediate trading. This endeavour showcased our Project Management’s adaptability, attention to detail, and commitment to client satisfaction in delivering high-quality fit-out solutions.













